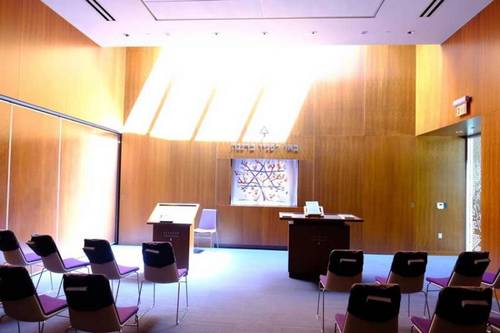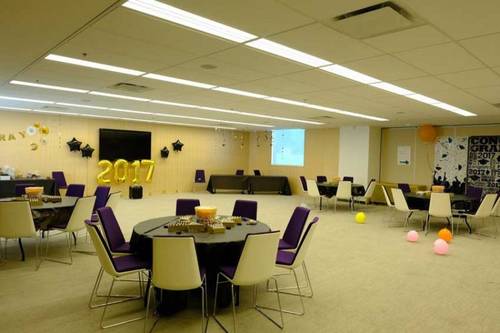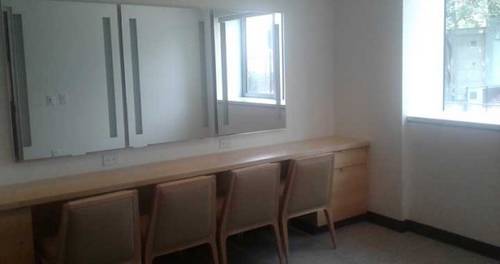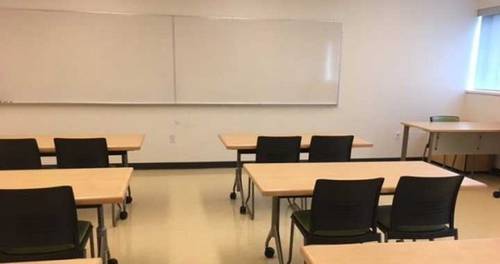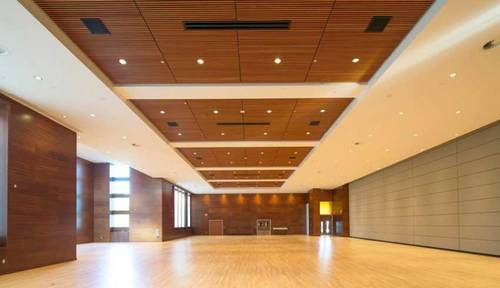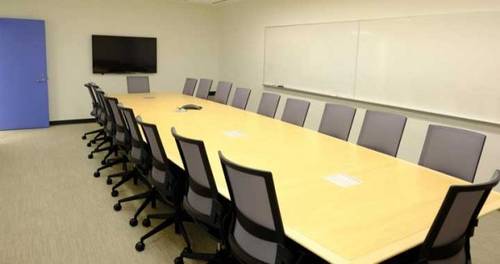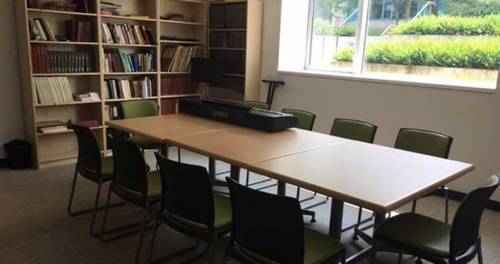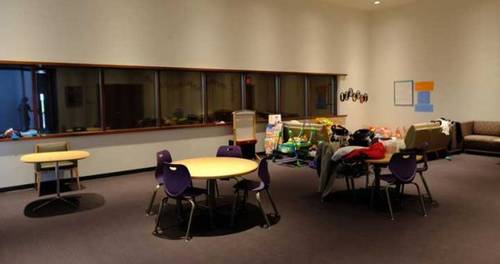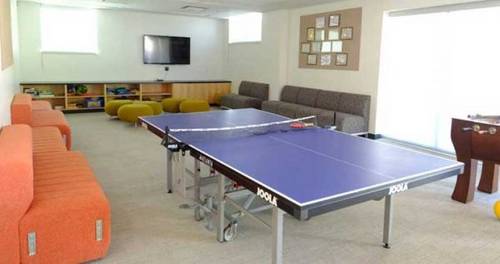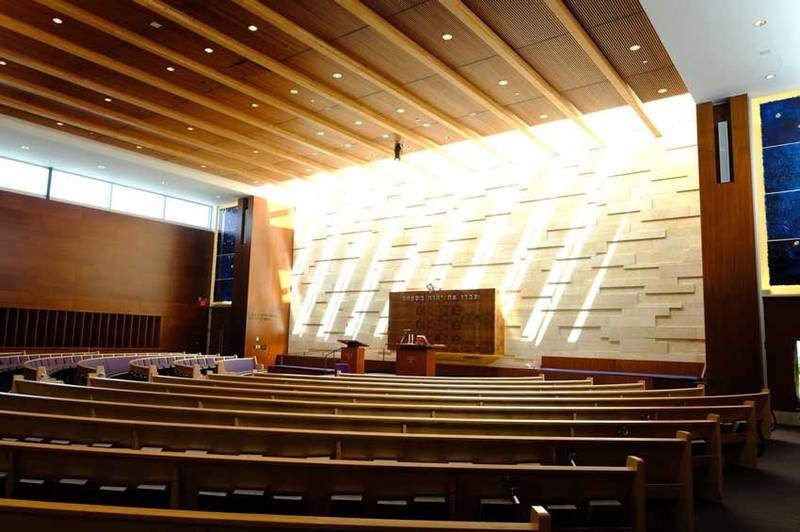Facility Rentals
Looking for a venue to host your next event? Look no further! Beth Israel has flexible indoor and outdoor event spaces for intimate parties, seated receptions and large lectures or performances.
Our rental facilities are equipped with amenities including digital video projectors and screens as well as two (meat and milk) professional level Kosher kitchens.
We offer a unique and beautiful venue ideal for any event. Our fully accessible smoke – free building is easily accessible by transit or car with ample underground parking.
To rent any of our spaces, please contact Gaynor Levin at 604 731 4161x 101 or email gaynor@bethisrael.ca.
Gales Family Ballroom
The Gales Family Ballroom is one of our most sought after rooms. This large luxurious space offers warm wooden panelled walls, high ceilings, large windows and a truly contemporary feel.
Dimensions: 116ft,5” x 63ft,10”
Seating:
Half (seated at tables): 250 people
Full (seated at tables): 500 people
Full (theatre style): 700 people
Room Combinations:
Gales Family Ballroom + Sanctuary + Averbach Family Chapel offers seating for 1,500 people (theatre style)
Amenities: Projector, 2 viewing screens, AV capabilities




Sanctuary
The beautiful Beth Israel Sanctuary includes upholstered pews which form concentric arcs around a raised bimah (stage). The Jerusalem stone wall behind the ark is bordered by stained glass windows on both sides. Built in projector & screen. AV available.
The Sanctuary, which seats 320 can be can be turned into a larger room, seating 1500, by raising the dividing wall into the Gales Family ballroom. A further 80 seats can be added by opening the Averbach Family Chapel.
- Dimensions: 71ft-3” x 52ft-5”
- Seating (theatre style): 400 people (320 in pews + 80 extra seats)
- Room Combinations:
- Sanctuary + Averbach Family Chapel offers seating for 480 people (theatre style)
- Sanctuary + Averbach Family Chapel +Gales Family Ballroom offers seating for 1,500 people (theatre style)
- Amenities: Built in projector, screen and AV capabilities
Contact Gaynor Levin at 604 731 4161 x 101 or email gaynor@bethisrael.ca
Outdoor Venues
Boxer Family Celebration Plaza
Our tree lined outdoor plaza is situated on the northern side of the building. It is a multi-use, spacious area for both seated and cocktail style events.
- Dimensions: 40.8ft x 50.8ft
- Seating: 140 people seated or 200 people standing
Eastern Courtyard
Our tree lined Eastern Courtyard is situated on the eastern side of the building and is a great outdoor space to hold a cocktail party,wedding ceremony or reception.
- Dimensions: 72ft x 24ft
- Seating: 60 people seated or 200 people standing
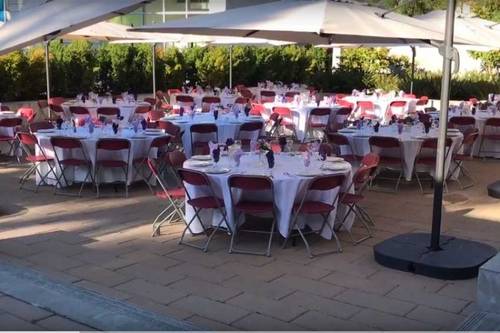
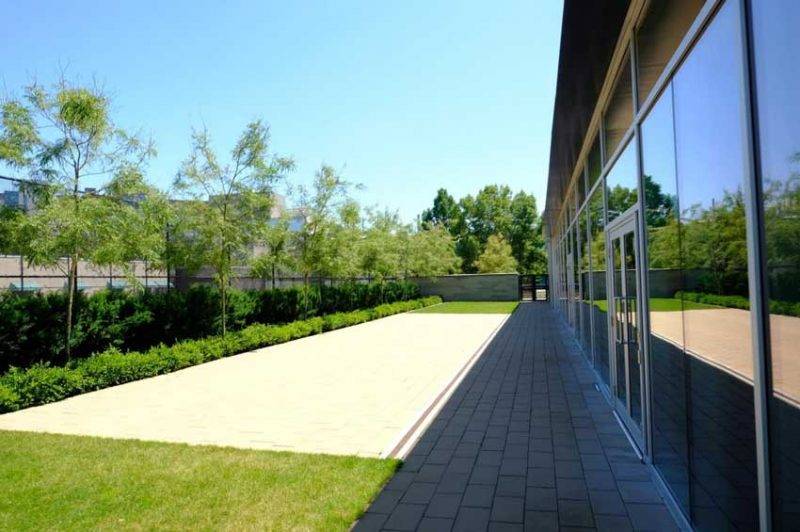
Additional Rooms
Bridal Lounge
This airy suite has a seating area, large mirrors in a make- up room as well as a separate bathroom & shower. It also provides room for storage.
Markin Family Boardroom
Large boardroom with a white board and conference call capability.
- Seating: 20 people comfortably
Pray & Play Space
This large multi-purpose room is used for amongst other events, childminding, Hebrew school classes as well as Yoga classes. This soundproof room has slatted wooden window frames that face the sanctuary allowing a one way soundproof view of the sanctuary.
Amenities: Soundproof, toys and books, AV capability
Atrium
This space is located on the eastern side of the building next to the memorial wall. There are glass doors that face the eastern courtyard that allow for a sun filled gathering as well as an indoor /outdoor event.
- Seating: 60 people seated or 200 people standing
Bev Libin Conference Centre
One of our popular and most used spaces. The conference room is a large carpeted space, that can be used for a theatre style event or a seated lunch/dinner etc.
- Dimensions: 40ft x 43ft x 3”
- Seating: 147 people
- Room Combinations:
- Can be combined with either the multi-purpose room and/or the senior’s lounge to get more space and seating area.
- Amenities: Built in projector and screen, AV capabilities
The conference centre has a central room that can open up onto one or two adjacent wings to provide maximum flexibility and increased space
Averbach Family Chapel
This intimate space, with its ambient lighting, can be used for many purposes, such as a small wedding ceremony or a bris/baby naming.
- Dimensions: 22ft,9” x 36ft,3”
- Seating: 80 people
- Room Combinations:
- Dividing wall between the Sanctuary & Averbach Family Chapel can be opened for a larger space
Food Policy:
The BI policy only allows Kosher food into the synagogue building. We have a milk kitchen and a meat kitchen. A list of approved Kosher caterers can be obtained upon request. If a caterer would like to get onto our approved caterer list, they should contact Gaynor at gaynor@bethisrael.ca
Sat, October 18 2025
26 Tishrei 5786
Today's Calendar
| Shabbat Mevarchim |
: 9:30am |
: 11:00am |
| Havdalah : 4:16pm |
Upcoming Programs & Events
Oct 19 |
Nov 9 |
Nov 16 |
This week's Torah portion is Parshat Bereshit
Havdalah
| Motzei Shabbat, Oct 18, 4:16pm |
Shabbat Mevarchim
| Shabbat, Oct 18 |
Zmanim
| Alot Hashachar | 6:04am |
| Earliest Tallit | 6:40am |
| Netz (Sunrise) | 7:38am |
| Latest Shema | 10:17am |
| Zman Tefillah | 11:11am |
| Chatzot (Midday) | 12:57pm |
| Mincha Gedola | 1:24pm |
| Mincha Ketana | 4:04pm |
| Plag HaMincha | 5:10pm |
| Shkiah (Sunset) | 6:17pm |
| Havdalah | 4:16pm |
| Tzeit Hakochavim | 7:04pm |
| More >> | |
Join Our Mailing List
Privacy Settings | Privacy Policy | Member Terms
©2025 All rights reserved. Find out more about ShulCloud




